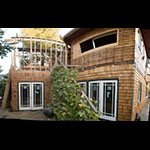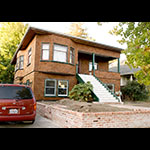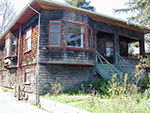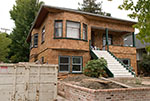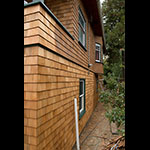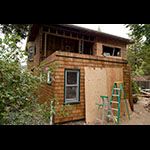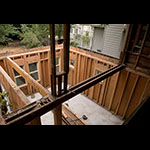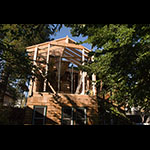 Chris
Chris stopped by yesterday and instantly required that I lift the header at the end of the new family room by about 6 inches. In the end I agree completely that the new height is a ton better "as he designed it" and I won't regret having to spend the extra cash (about $800) or take the day off work to get it done. The new framing (shown here) is much, much trickier than the original plan, but will also be about a million percent cooler.
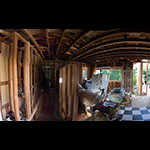
Here's a panoramic of the current state of my kitchen. I took the shots from the top of the stairs, so you can see down into the lower floor and off into the family room. For those who knew and loved them, the temporary stairs have done their job and are gone.
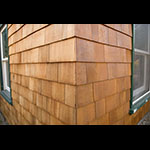
Here's stained versus natural shingles. On the left are unstained shingles that have weathered for a couple months outside (in the summer.) On the right are the
TWP 200-series "golden" color stained shingles. This pic is color balanced for daylight and shot in even light. We chose TWP as it's strongly recommended by the "pros" and chose the "golden" tone since it's closest to the natural color of the wood. Of course, the TWP should keep them looking like they do on the right for a long time to come...
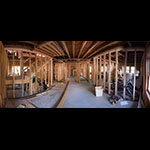
A nice 180-degree panoramic thanks to
AutoStitch. You can see from the front of the house (on the right) to the back (on the left) through the lower floor framing. It's about 85% done at this point and we'll finish once we get the family room completed.
 Chris stopped by yesterday and instantly required that I lift the header at the end of the new family room by about 6 inches. In the end I agree completely that the new height is a ton better "as he designed it" and I won't regret having to spend the extra cash (about $800) or take the day off work to get it done. The new framing (shown here) is much, much trickier than the original plan, but will also be about a million percent cooler.
Chris stopped by yesterday and instantly required that I lift the header at the end of the new family room by about 6 inches. In the end I agree completely that the new height is a ton better "as he designed it" and I won't regret having to spend the extra cash (about $800) or take the day off work to get it done. The new framing (shown here) is much, much trickier than the original plan, but will also be about a million percent cooler. Here's a panoramic of the current state of my kitchen. I took the shots from the top of the stairs, so you can see down into the lower floor and off into the family room. For those who knew and loved them, the temporary stairs have done their job and are gone.
Here's a panoramic of the current state of my kitchen. I took the shots from the top of the stairs, so you can see down into the lower floor and off into the family room. For those who knew and loved them, the temporary stairs have done their job and are gone. Here's stained versus natural shingles. On the left are unstained shingles that have weathered for a couple months outside (in the summer.) On the right are the TWP 200-series "golden" color stained shingles. This pic is color balanced for daylight and shot in even light. We chose TWP as it's strongly recommended by the "pros" and chose the "golden" tone since it's closest to the natural color of the wood. Of course, the TWP should keep them looking like they do on the right for a long time to come...
Here's stained versus natural shingles. On the left are unstained shingles that have weathered for a couple months outside (in the summer.) On the right are the TWP 200-series "golden" color stained shingles. This pic is color balanced for daylight and shot in even light. We chose TWP as it's strongly recommended by the "pros" and chose the "golden" tone since it's closest to the natural color of the wood. Of course, the TWP should keep them looking like they do on the right for a long time to come... A nice 180-degree panoramic thanks to AutoStitch. You can see from the front of the house (on the right) to the back (on the left) through the lower floor framing. It's about 85% done at this point and we'll finish once we get the family room completed.
A nice 180-degree panoramic thanks to AutoStitch. You can see from the front of the house (on the right) to the back (on the left) through the lower floor framing. It's about 85% done at this point and we'll finish once we get the family room completed.
